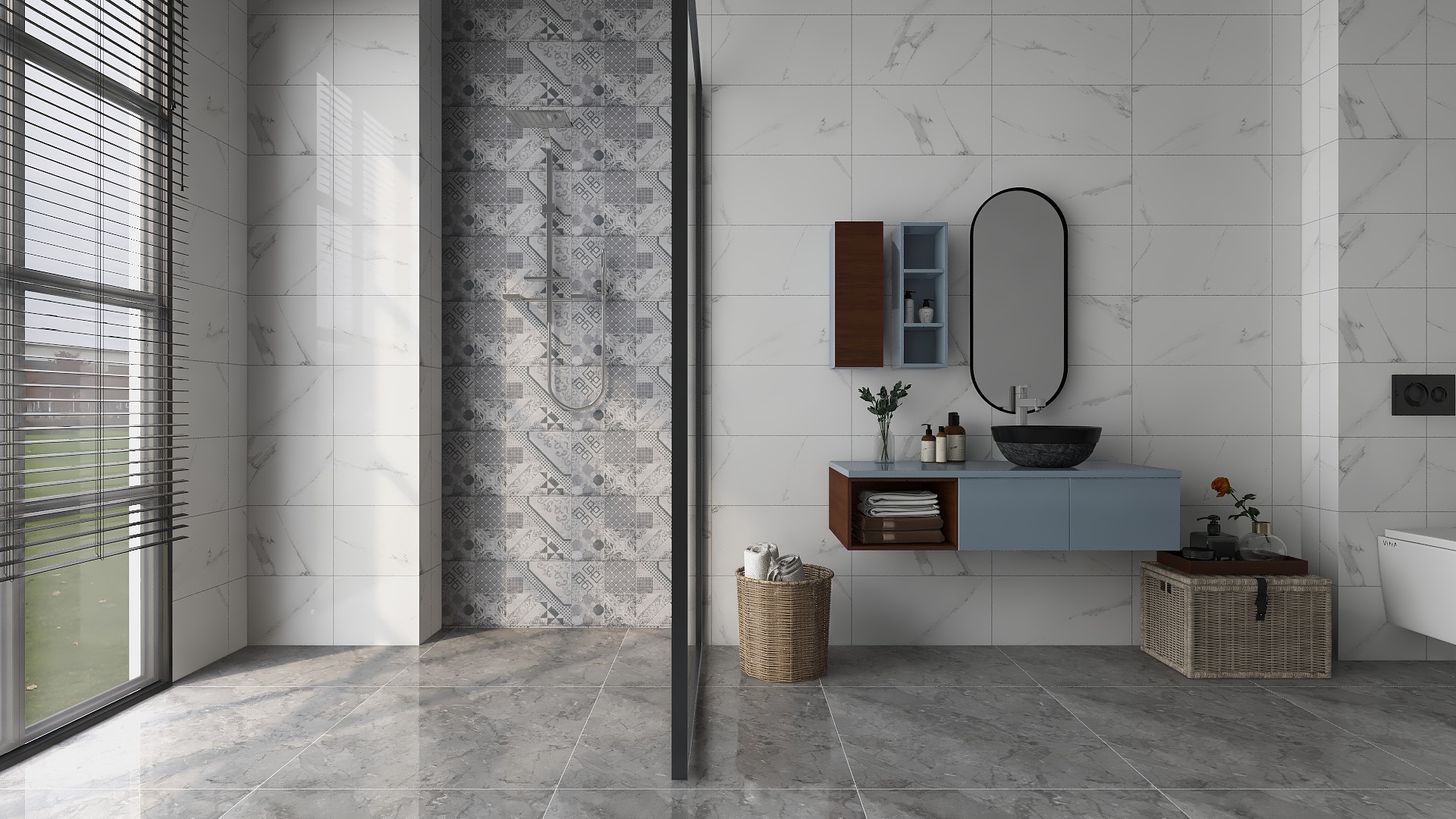Stylish Lobby Ceiling Design Ideas: Explore Innovative Approaches to Lobby Ceilings
Choosing the right ceiling type is crucial. Here are a few popular options:
- Vaulted Ceilings: These ceilings create a sense of space and grandeur, making them ideal for upscale lobbies.
- Tray Ceilings: A tray ceiling adds depth and dimension, allowing for creative lighting options.
- Suspended Ceilings: These ceilings offer flexibility in design and can incorporate various materials and textures.
Material Choices for Lobby Ceilings
Materials significantly impact the final look of your lobby ceiling. Here are some materials to consider:
- Wood: Offers warmth and a natural feel, perfect for creating a cozy atmosphere.
- Metal: Provides a modern and sleek aesthetic, often used in contemporary designs.
- Acoustic Panels: Ideal for reducing noise levels, these panels can be stylishly integrated into the ceiling design.
Lighting Solutions for Lobby Ceilings
Effective lighting can transform your lobby ceiling design. Consider these options:
- Chandeliers: A statement chandelier can serve as a focal point in your lobby.
- Recessed Lighting: Offers a clean look while providing ample illumination.
- LED Strip Lighting: Can be used to highlight architectural features or create ambient lighting.
Incorporating Artwork into Ceiling Design
Adding artwork or decorative elements can enhance the visual appeal of your lobby ceiling:
- Mural Paintings: Create a unique ceiling experience with painted murals.
- 3D Installations: Sculptural elements can add intrigue and depth.
- Hanging Installations: Consider hanging art pieces that interact with the ceiling space.
Tips for Designing a Functional Lobby Ceiling
When designing your lobby ceiling, keep these tips in mind:
- Consider the building’s architectural style and ensure the ceiling complements it.
- Focus on acoustics, particularly in busy lobbies where noise can be an issue.
- Plan for maintenance and choose materials that are durable and easy to clean.
Conclusion
Designing a lobby ceiling is an opportunity to showcase creativity and set the mood for your space. By choosing the right materials, lighting, and artistic elements, you can create a lobby that is not only functional but also visually stunning. Remember, a well-designed lobby ceiling can leave a lasting impression on all who enter!
FAQ
Q: What is the best ceiling height for a lobby?A: Ideally, a lobby should have a ceiling height of at least 10 feet to create an open and inviting atmosphere.
Q: How can I incorporate eco-friendly materials into my lobby ceiling design?A: Look for reclaimed wood, recycled metal, and acoustic panels made from sustainable materials.
Unlock 10,000+ Free Home Design Templates and Start Designing Instantly!
Coohom's home design templates cover every room, including the living room, bathroom, kitchen, and closet. We also update around 100,000 new furniture design templates daily, making home design easy and quick!

This bathroom features a modern minimalist design with gray marble tiles on walls and floors. The shower area has geometric patterned tiles for visual interest. The dark wood vanity with black mirror and sink offers a contrast. The space is kept simple with minimal decor and a woven basket for storage, enhancing the calm and serene atmosphere.

This modern bathroom features a minimalist design with clean lines and open space. Light-colored marble-textured tiles on walls and floors create a noble and elegant ambiance. Golden accents on mirror frames, shower fixtures, and other details add a touch of luxury. A large mirror enhances spaciousness, while a white vase with yellow flowers brings life to the cool-toned space. The transparent glass shower door maintains the room's transparency, and the practical open towel rack beneath the sink adds both functionality and aesthetics.

This contemporary bathroom showcases a minimalist design with white and light wood tones. Features include a sleek glass shower enclosure, a large mirror, and an elegant marble vanity. The open layout with embedded lighting enhances spaciousness and brightness, while decorative plants and accessories add a touch of warmth and sophistication.
Please check with customer service before testing new feature.
Unlock 10,000+ Free Home Design Templates and Start Designing Instantly!
Coohom's home design templates cover every room, including the living room, bathroom, kitchen, and closet. We also update around 100,000 new furniture design templates daily, making home design easy and quick!

This bathroom features a modern minimalist design with gray marble tiles on walls and floors. The shower area has geometric patterned tiles for visual interest. The dark wood vanity with black mirror and sink offers a contrast. The space is kept simple with minimal decor and a woven basket for storage, enhancing the calm and serene atmosphere.

This modern bathroom features a minimalist design with clean lines and open space. Light-colored marble-textured tiles on walls and floors create a noble and elegant ambiance. Golden accents on mirror frames, shower fixtures, and other details add a touch of luxury. A large mirror enhances spaciousness, while a white vase with yellow flowers brings life to the cool-toned space. The transparent glass shower door maintains the room's transparency, and the practical open towel rack beneath the sink adds both functionality and aesthetics.

This contemporary bathroom showcases a minimalist design with white and light wood tones. Features include a sleek glass shower enclosure, a large mirror, and an elegant marble vanity. The open layout with embedded lighting enhances spaciousness and brightness, while decorative plants and accessories add a touch of warmth and sophistication.


