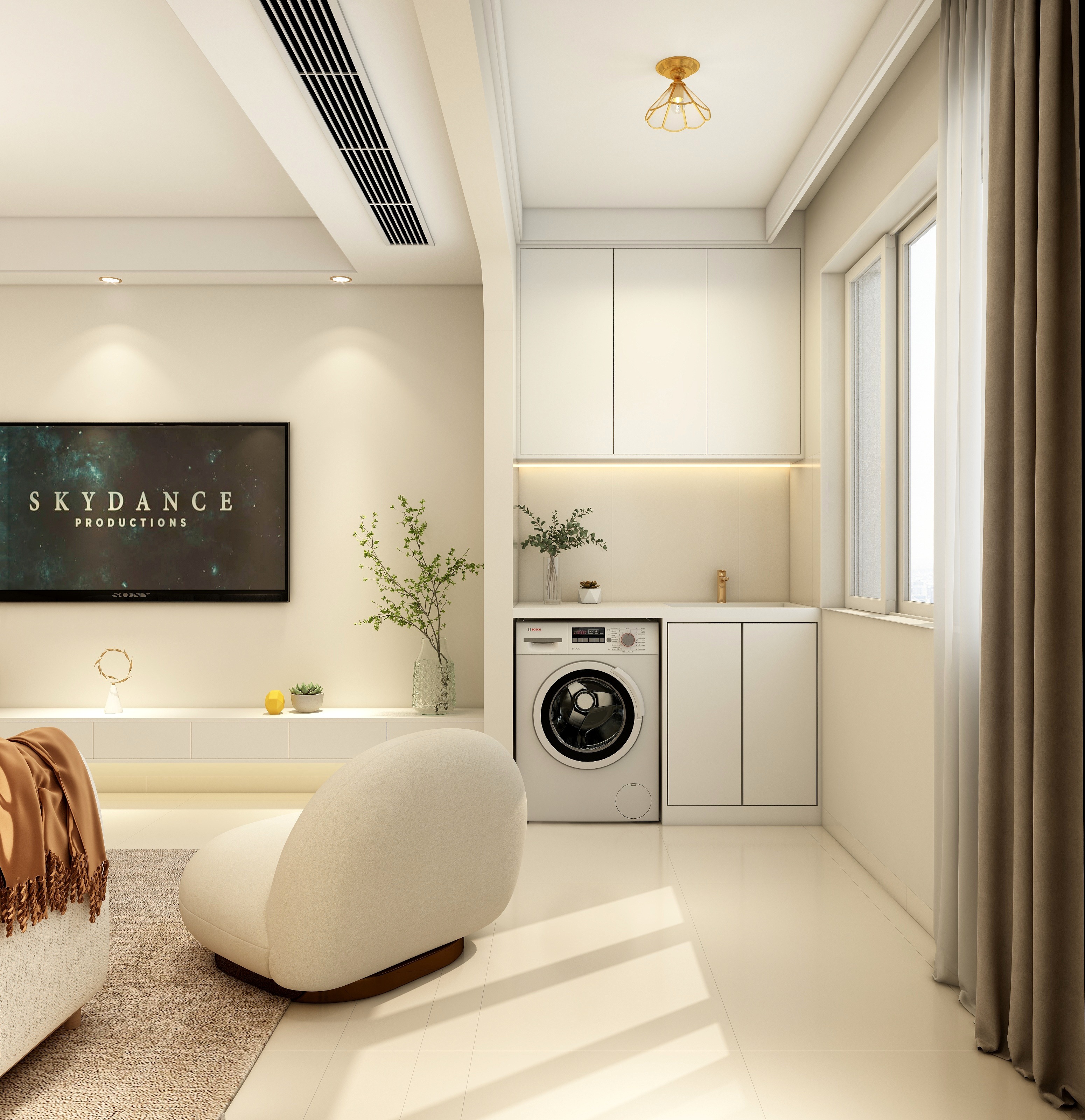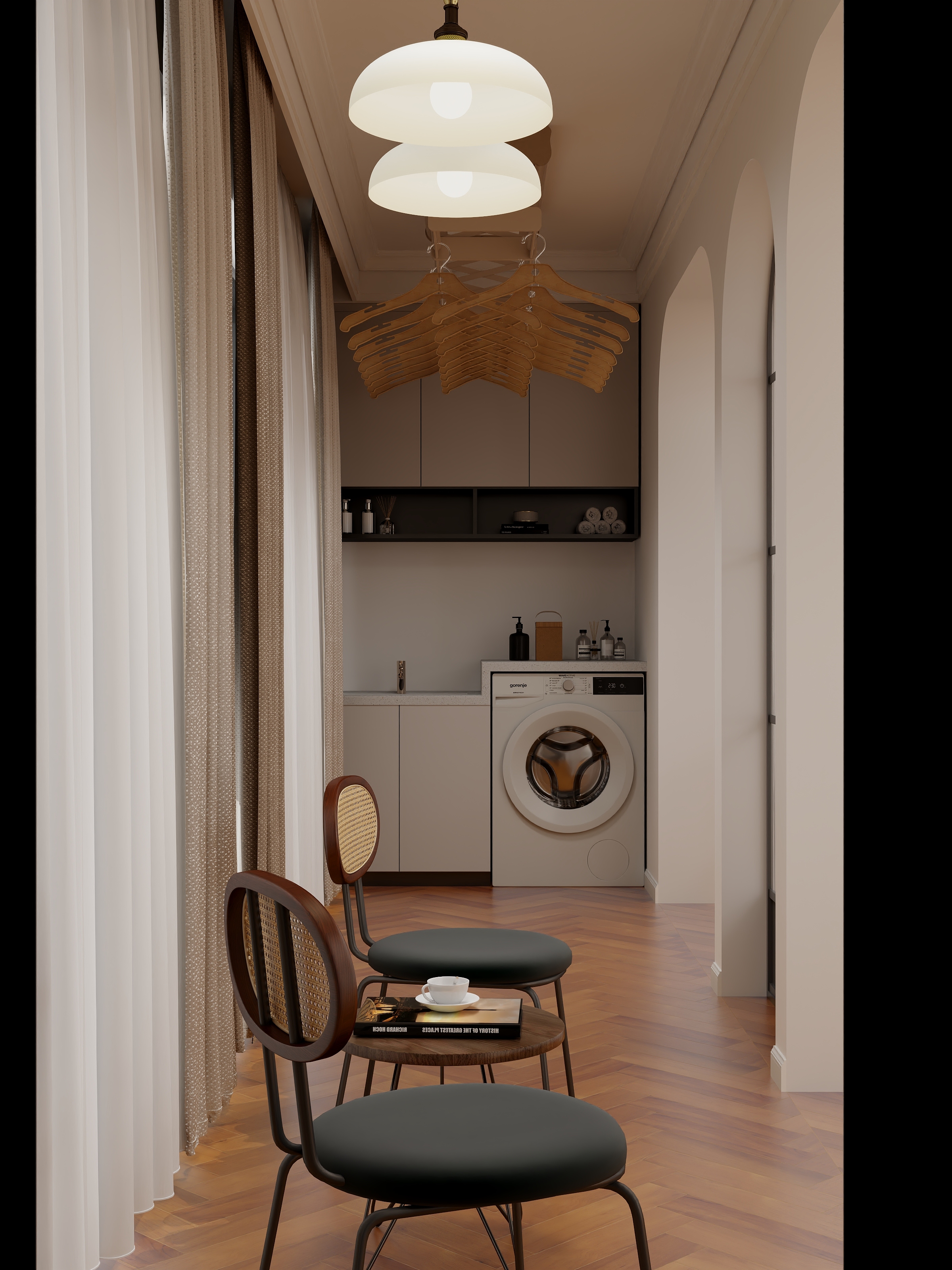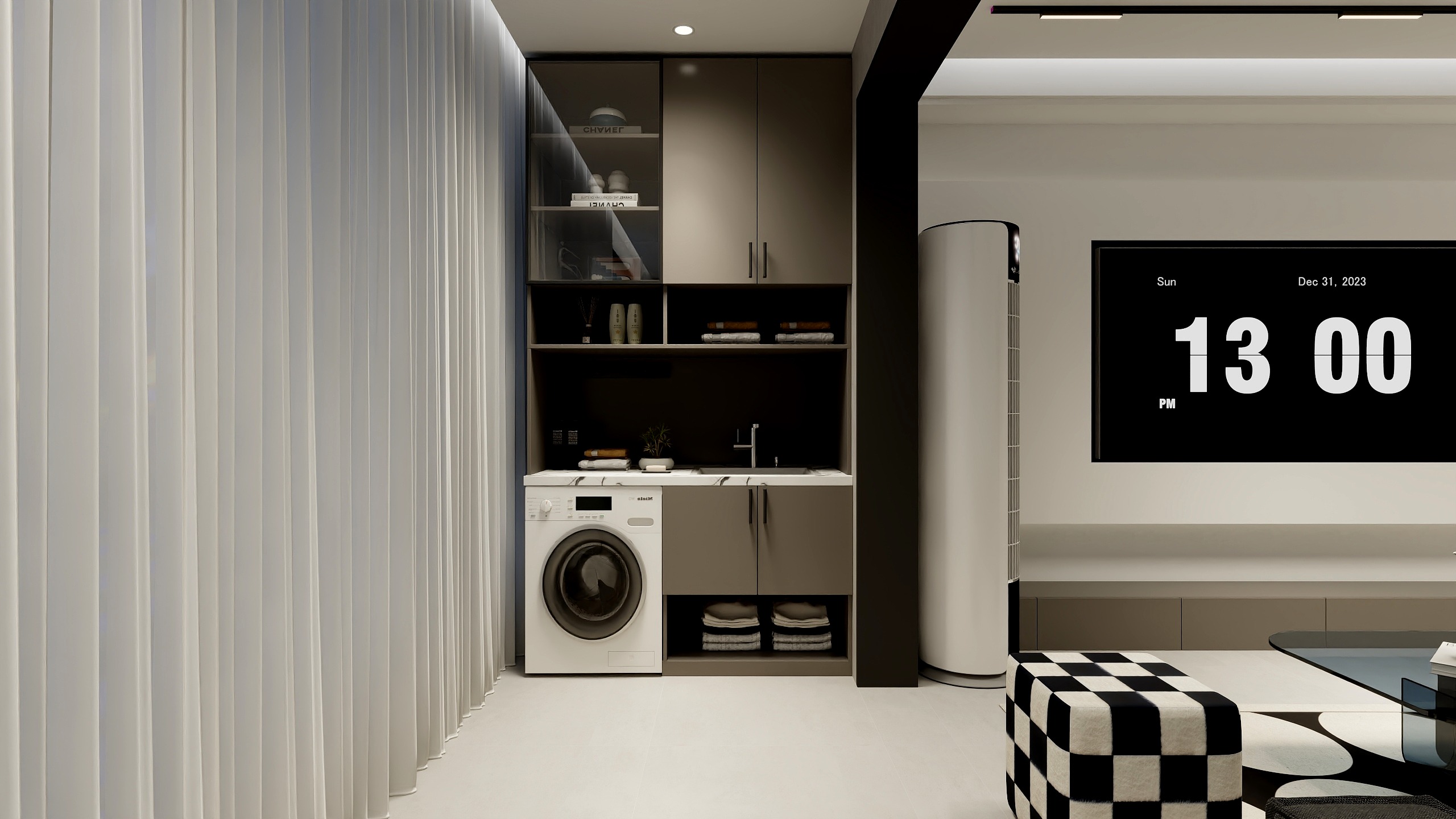Free Laundry Room Planner: Design Your Perfect Laundry Space Effortlessly
Unlock 10,000+ Free Home Design Templates and Start Designing Instantly!
Coohom's home design templates cover every room, including the living room, bathroom, kitchen, and closet. We also update around 100,000 new furniture design templates daily, making home design easy and quick!

This modern living room emphasizes utility and simplicity. Creamy beige walls, floors, and ceilings create a bright, open space. A deep-toned curtain adds contrast, while a brown blanket on the sofa brings warmth. An embedded ceiling light and a sleek storage cabinet with a hidden washing machine enhance functionality. The design blends functionality with aesthetic appeal.

This modern laundry room emphasizes functionality and aesthetics. Featuring neutral tones, a double-layered curtain, and two modern chairs, it blends warmth with efficiency. The shallow wooden floor and an embedded washing machine cabinet add to its cozy charm, while a minimalist ceiling light ensures adequate illumination.

This modern utility space combines kitchen and living functions, featuring a black & white color palette. The design is sleek and functional, with white vertical blinds, a black & white chequered sofa cover, grey walls, and white floors. The kitchen area boasts dark cabinets and white countertops, while the living area includes a black table and chairs. Embedded lighting enhances the spacious feel.
The first step in using a free laundry room planner is selecting a layout that suits your needs. Consider whether you need a dedicated laundry room or if you’re converting a closet or corner of another room. Popular layouts include side-by-side washer and dryer configurations, stackable units, and U-shaped designs that maximize storage space. Don't forget the importance of workflow; ensure you have enough space to move around and access all your machines easily.
Essential Features for a Functional Laundry Room
When planning your laundry room, think about the essential features you need. This could include cabinets for storage, countertops for folding clothes, and a drying rack. A good free laundry room planner will allow you to incorporate these elements seamlessly into your design. Also, consider adding a sink for pre-washing clothes or a space for pet washing, which can be a game-changer!
Adding Personal Touches to Your Laundry Room Design
Don’t forget to make your laundry room a place you enjoy spending time in. Use the planner to experiment with colors and textures. A soft, neutral palette with hints of blue can make the room feel airy and calm. Adding personal touches like framed art or stylish baskets can also enhance the space. What’s your biggest challenge in designing a laundry room? Share your ideas below!
FAQ
1. What tools can I use for free laundry room planning?There are many online tools available, such as Coohom’s room planner and design community, which allow you to create layouts easily.
2. Can I incorporate storage solutions in my planner?Yes! Most planners let you add cabinets, shelves, and other storage solutions to your design.
welcome to Coohom
Please check with customer service before testing new feature.
Unlock 10,000+ Free Home Design Templates and Start Designing Instantly!
Coohom's home design templates cover every room, including the living room, bathroom, kitchen, and closet. We also update around 100,000 new furniture design templates daily, making home design easy and quick!

This modern living room emphasizes utility and simplicity. Creamy beige walls, floors, and ceilings create a bright, open space. A deep-toned curtain adds contrast, while a brown blanket on the sofa brings warmth. An embedded ceiling light and a sleek storage cabinet with a hidden washing machine enhance functionality. The design blends functionality with aesthetic appeal.

This modern laundry room emphasizes functionality and aesthetics. Featuring neutral tones, a double-layered curtain, and two modern chairs, it blends warmth with efficiency. The shallow wooden floor and an embedded washing machine cabinet add to its cozy charm, while a minimalist ceiling light ensures adequate illumination.

This modern utility space combines kitchen and living functions, featuring a black & white color palette. The design is sleek and functional, with white vertical blinds, a black & white chequered sofa cover, grey walls, and white floors. The kitchen area boasts dark cabinets and white countertops, while the living area includes a black table and chairs. Embedded lighting enhances the spacious feel.



